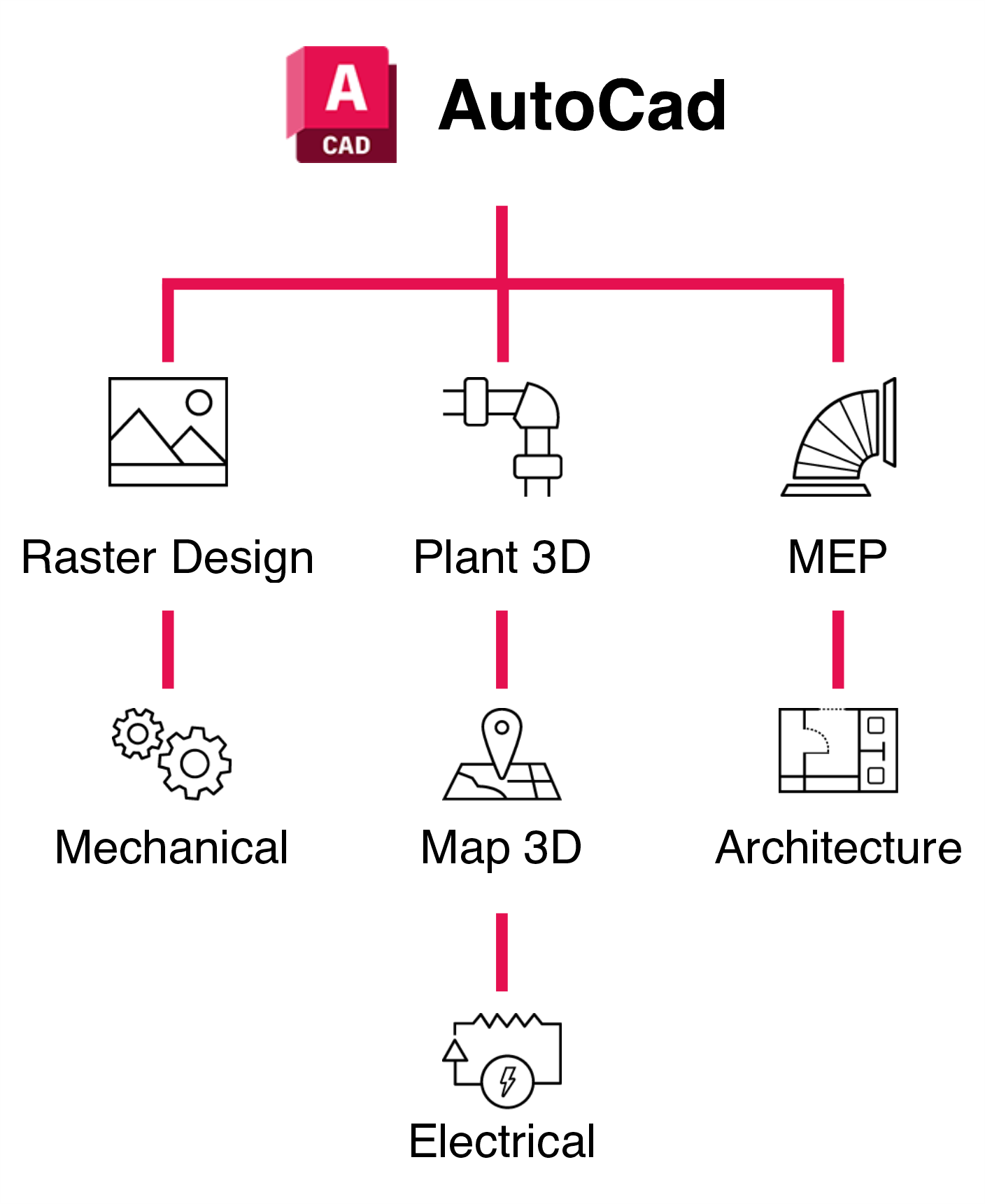AutoCAD is one of the leading software for 2D and 3D design. It enables the creation of complex and high-quality projects, as well as the production of supporting documentation. AutoCAD's modeling tools allow for designing any objects and surfaces. AutoCAD and its specialized applications are widely used in mechanical engineering, construction, architecture, and other industries. The software is available in 18 languages, with varying levels of localization, from full adaptation to translation of just the help documentation. The Russian version is fully localized, including the command-line interface and all documentation, except for the programming guide.
Today, AutoCAD is not just software, but a suite of applications and tools that significantly expand the capabilities of any company. AutoCAD 2025 includes specialized toolsets and new automation features, such as a counting system. It also provides the ability to create a unified working environment for various platforms and Autodesk products. A subscription to AutoCAD 2025 gives access to seven industry-specific extensions, which greatly improve task execution speed and overall employee efficiency. According to statistics, using this toolkit can increase productivity by an average of 50-65%.
AutoCAD tools cover the full range of tasks, from creating and editing drawings and preparing them for printing, to layout design in compliance with SPDS standards (Construction Design Documentation System).
Modern tools in AutoCAD 2023-2025 include WebAutoCAD, the AutoCAD mobile app, drawing comparison functions, linked references, and an advanced tool for working with revision clouds, among other innovations.
The workflow in AutoCAD is significantly improved due to enhanced collaboration capabilities. New tools for discussing designs with colleagues help engage all stakeholders more deeply. Everyday tasks are made more efficient with numerous improvements. Additionally, integration with mapping services and the latest reality capture tools enable the use of scanned real-world data in the design process.
AutoCAD Core Features
- AutoCAD's base software package, based on 2D and 3D CAD, includes advanced tools for design and documentation creation:
- 2D geometry and 3D model design and editing with solids, surfaces, and mesh objects.
- Annotating drawings with text, dimensions, leaders, and tables.
- Customizing ribbons and tool palettes.
- Expanding functionality through additional software components and APIs.
- Extracting object data into tables.
- Attaching and importing data from PDF files.

AutoCAD Specialized Toolsets:
Tools for architectural drawing, documentation, and specification development, including features for floor plans, sections, elevations, and other building drawings. It includes over 8,000 intelligent architectural objects and styles.
Supports GIS topology import, allowing you to use and store CAD and GIS data necessary for planning and managing infrastructure projects.
Includes standard parts libraries and tools for creating, modifying, and documenting engineering projects for industrial production, supporting over 700,000 intelligent components and specifications.
Adds tools for designing building engineering systems, including detailed documentation and working with over 10,500 intelligent objects for systems like HVAC, plumbing, and electrical.
Provides tools for piping and instrumentation design, with integration into 3D models of industrial plants. It includes a library of over 400 intelligent components.
Converts raster images to DWG objects and allows editing of scanned drawings directly in AutoCAD, including converting them to vector drawings.
Access and edit AutoCAD drawings on mobile devices, share files in real-time, and work with up-to-date versions of drawings on site.
Access AutoCAD from any computer to create, edit, and view drawings, with real-time updates.
AutoCAD LT vs AutoCAD
AutoCAD: Full 3D modeling and collaboration tools, complete 2D drafting and documentation tools.
AutoCAD LT: 2D drafting and documentation, with additional features such as multi-functional grips, tool palettes, and command-line use.
New Features in AutoCAD 2025
Autodesk is actively using machine learning to optimize workflows. Key improvements include:
- Macro Advisor: Helps create macros by suggesting them for repetitive tasks.
- My Insights: An enhanced feature that identifies repetitive tasks and suggests automating them with macros.
- Improved trace functionality: Tools for importing markup and a new Paper Notes tool for importing handwritten notes directly via the mobile app.














